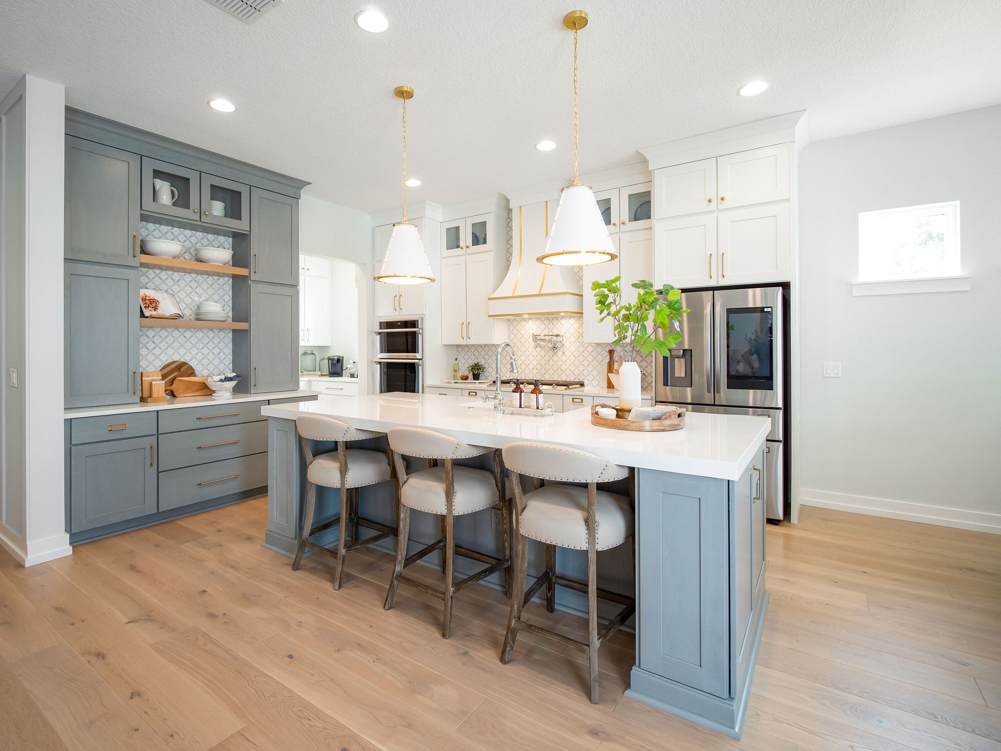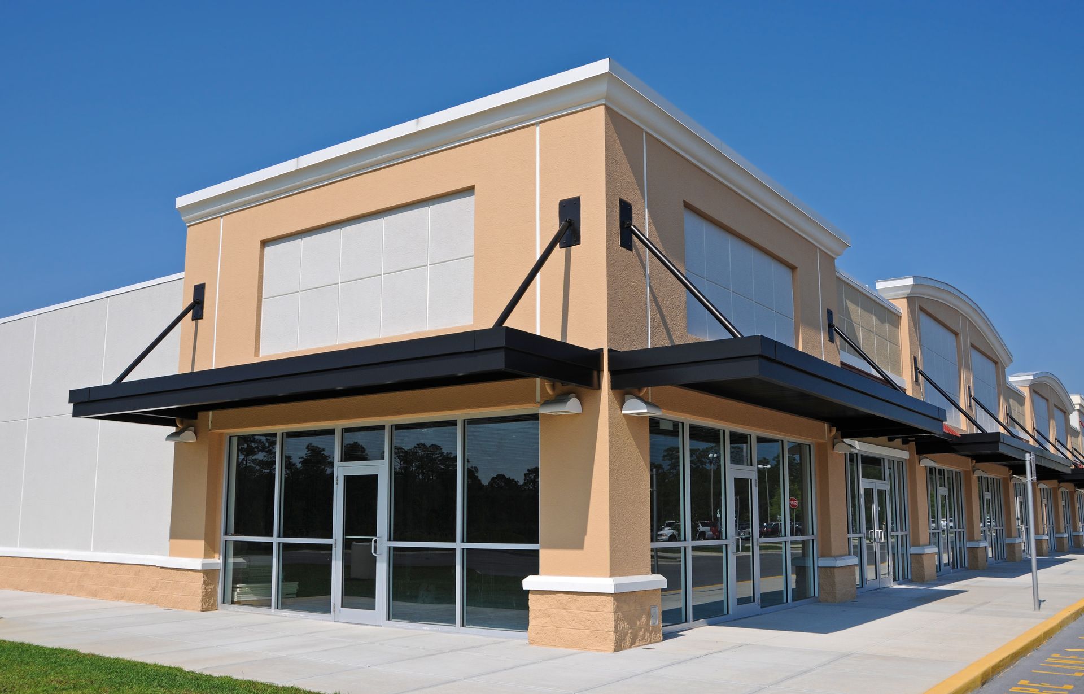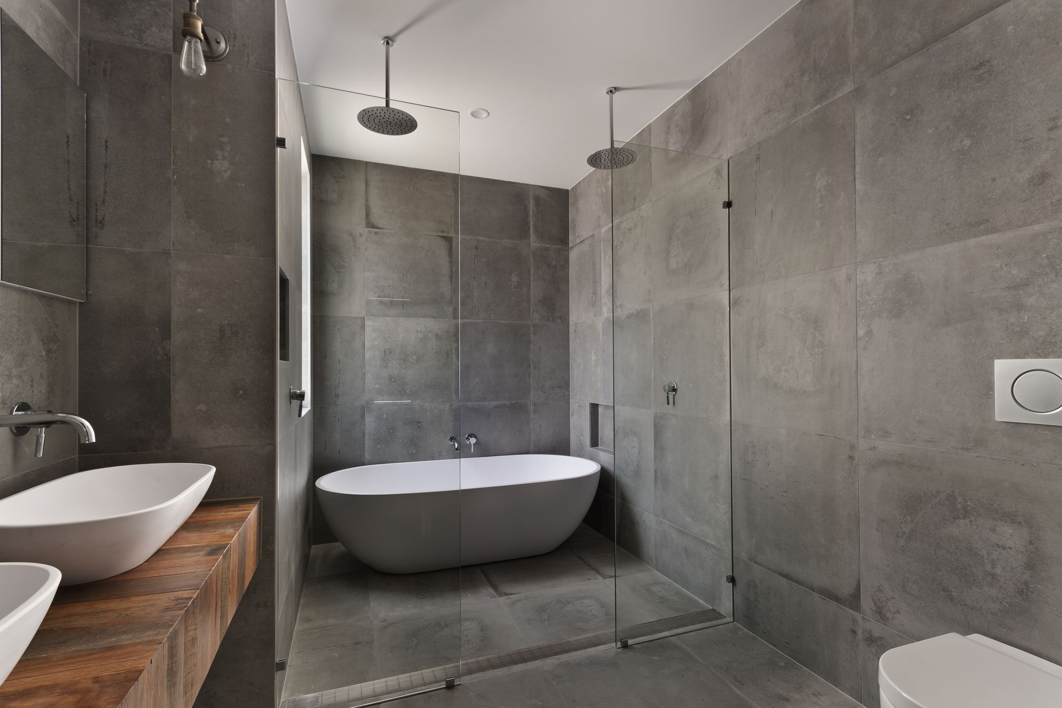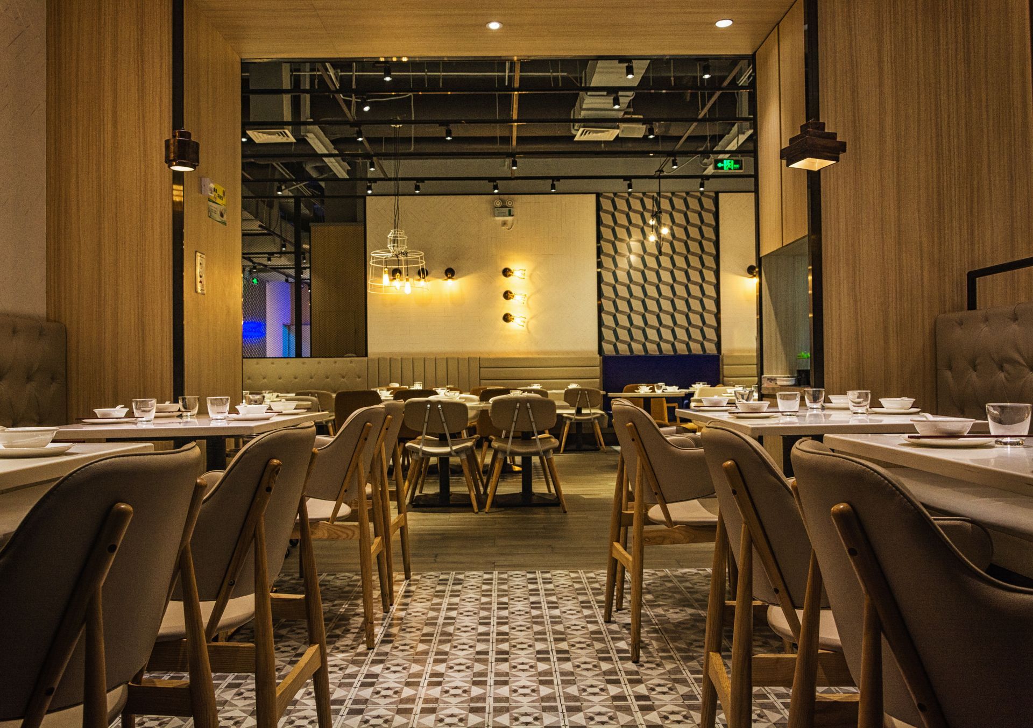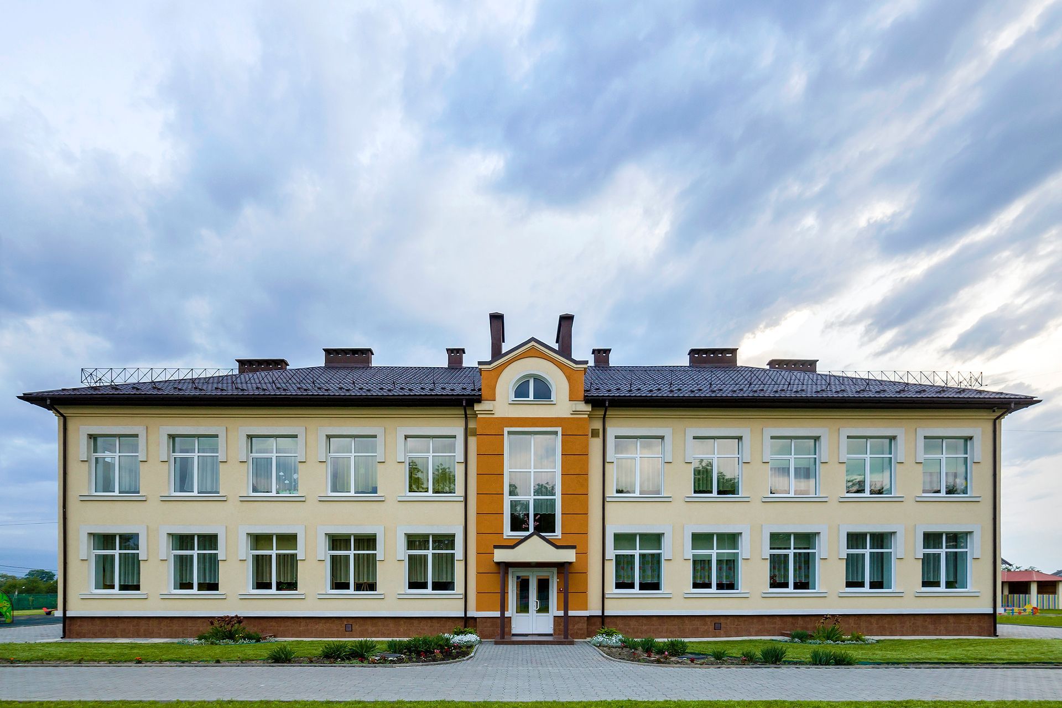Innovative Design-Build Solutions for Modern Warehouses in Ontario
As Ontario continues to evolve, the construction landscape is witnessing a significant transformation, especially in warehouse design and construction. Warehouses are no longer just storage spaces; they are integral parts of logistics and distribution networks. At Apeiro Construction, we are at the forefront of these advancements, offering innovative design-build strategies that not only meet but exceed modern demands. Here’s how we are setting new standards for warehouse construction in 2025.
Understanding Local Needs and Trends
Ontario’s diverse economic landscape necessitates warehouses that cater to various industries from e-commerce to manufacturing. Understanding local regulations and the unique demands of businesses in London, ON, and surrounding areas is key to designing effective and efficient warehouses.
- Flexible designs that can adapt to changing needs
- Incorporation of local materials to reduce costs and support sustainability
- Compliance with Ontario’s building codes and zoning laws
Innovative Design Solutions
Incorporating cutting-edge technology and design principles ensures that modern warehouses are both functional and future-ready.
1. Smart Technology Integration
- Use of IoT for real-time inventory tracking
- Automated systems like AS/RS for efficient material handling
2. Sustainable Practices
- Energy-efficient lighting and HVAC systems
- Use of recycled and locally sourced materials
- Designing for optimal natural lighting
Precision Planning and Execution
Our design-build approach at Apeiro Construction streamlines warehouse projects from concept to completion, ensuring timelines are met without compromising quality.
- Detailed site analysis to prevent costly errors
- Collaborative planning sessions with stakeholders
- Timely procurement of materials leveraging trusted local suppliers
Safety and Compliance
Safety is a cornerstone of any construction project. In warehouse design, it is non-negotiable.
- Adhering to strict safety regulations
- Incorporating advanced fire prevention systems
- Ensuring accessible design for all employees
Tailoring Warehouses to Business Needs
Understanding the specific needs of different sectors is crucial. Whether it’s accommodating cold storage for food industries or spacious layouts for distribution centers, our strategies are fully customizable.
- Design customization for industry-specific requirements
- Efficient space utilization strategies
- Future-proofing designs to accommodate growth and technological advancements
Enhancing Functionality and Efficiency
In 2025, functionality is key, but so is efficiency.
- Streamlined layouts for quicker order fulfillment
- Enhanced docking facilities for smooth logistics
- Adjustable shelving units for varied storage needs
The future of warehouse construction is here, and Apeiro Construction is leading the way with innovative design-build strategies tailored to Ontario’s local needs. As industries continue to grow and evolve, so too must their facilities. Our commitment to quality, innovation, and client satisfaction ensures that every warehouse we build sets the benchmark for excellence.
Ready to transform your warehouse into a modern marvel? Contact Apeiro Construction today for a consultation. Let’s discuss how our innovative design-build solutions can meet your specific needs and elevate your business to new heights. Connect with us now to start planning your future-proof warehouse in Ontario.



